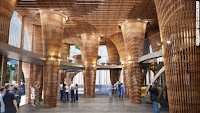Sketchup Viewing Link: https://3dwarehouse.sketchup.com/model/516ab65f-de92-4f10-8abb-d38df3adcc97/Arch1101-exp2-for-2017-Ziru-Wang-z5083882
Lumion Link: https://www.dropbox.com/sh/pkylzm9wpzemqv7/AAAEce5mvWXoyHomTWh6WdW-a?dl=0
18 Sketches of Axonometrics
36 Textures

Text:
The station is built based on the combination of concepts of
“the distance between nature and architecture can change people’s experience” inspired
by Vo Trong Nghia and “the space between is more important inspired from Carlo
Scarpa.
The station can be divided into two parts. One is designed by Vo Trong Nghia which can be regarded as an element of nature. And these tall columns enlarge the space of the station. And while experiencing at the station can bring people a sense of warmth because of the material of wood.
Another part is mostly inspired by Carlo Scapa. I set some board on the top of celling but left space between each other which can add more elements to the architecture and make it more abundant. Moreover, Scarpa is a very famous architect for the use of line.


In conclusion, the period of building the station taught me how to arrange space by using geometrics and how to give people feelings by using materials.
5 Pictures of The Station











没有评论:
发表评论